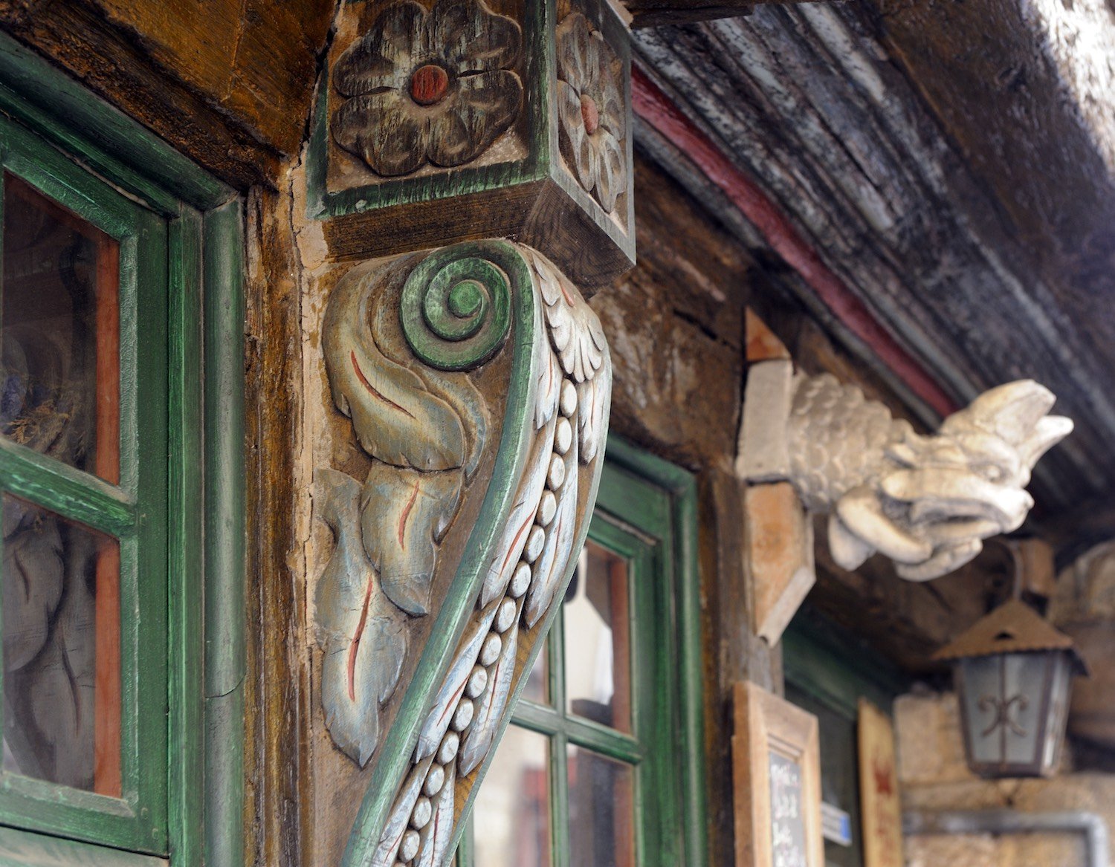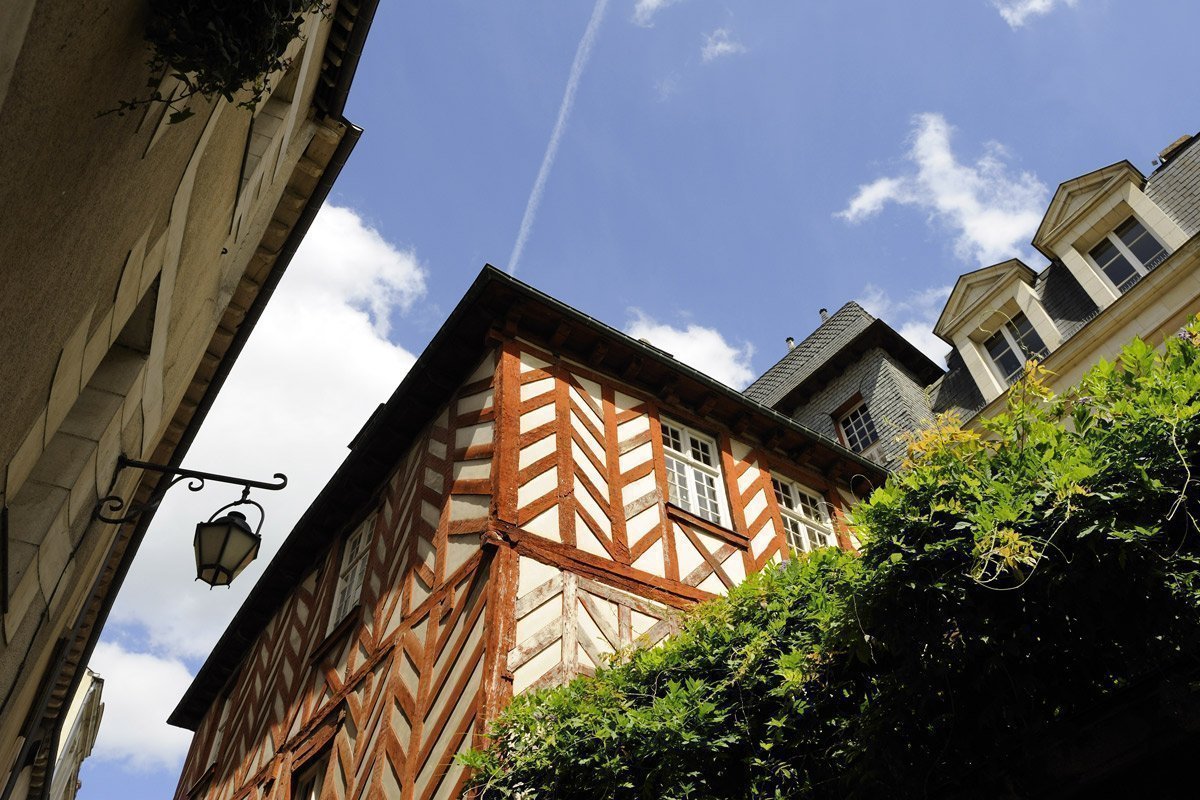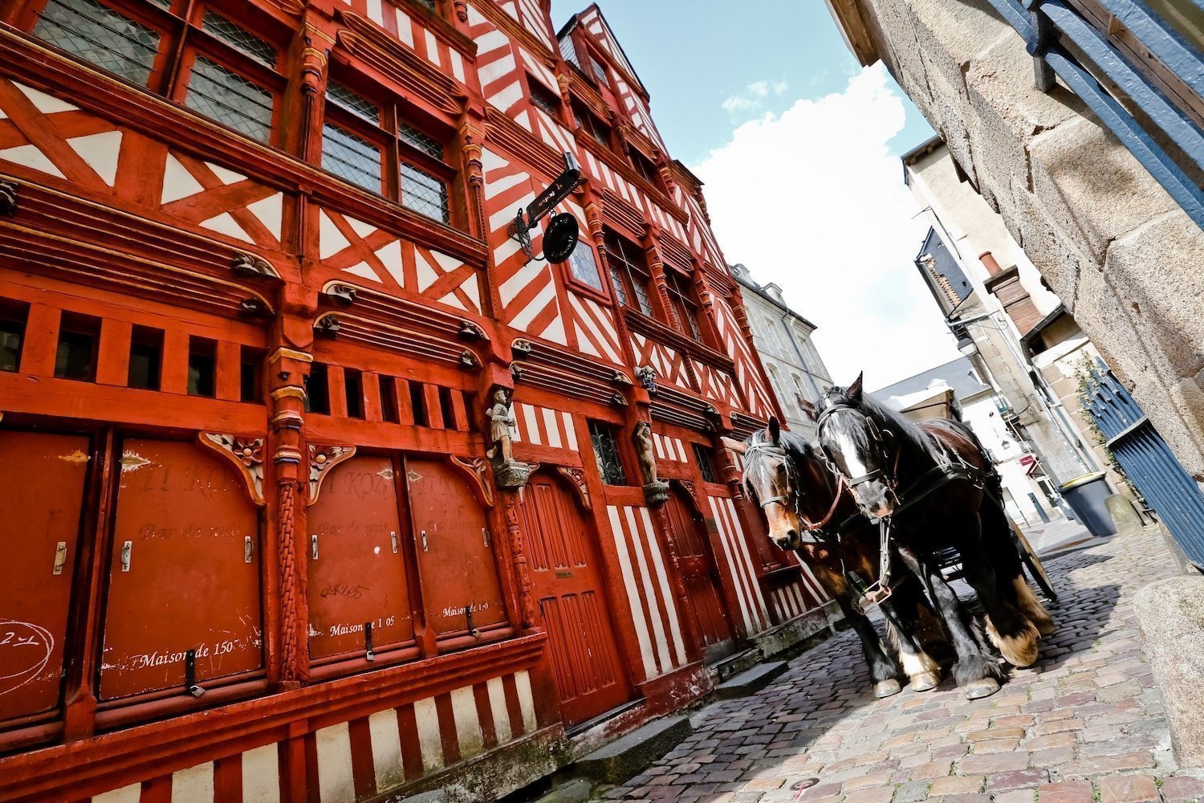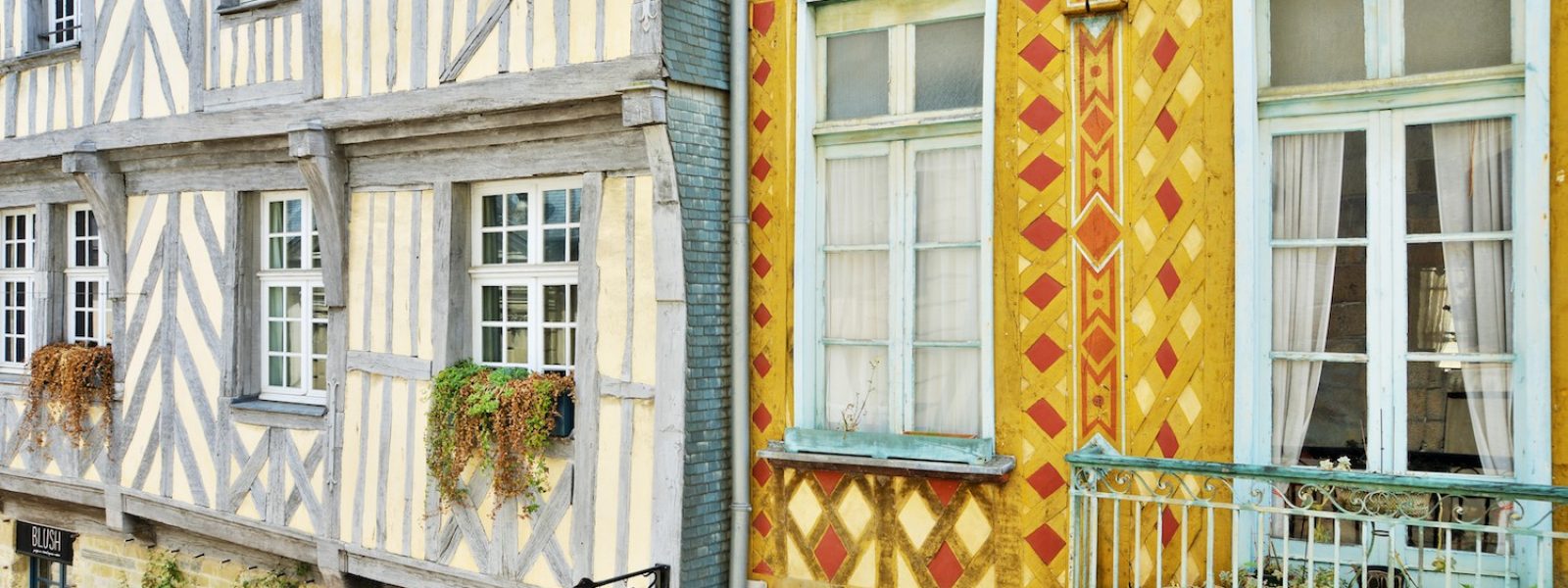Half-timbered houses – traditional breton architecture

Half-timbered houses are key to the architectural heritage you’ll find in Rennes and Brittany more generally. You can still catch glimpses of this architecture today on a stroll around the historic centre or by singing up for one of the guided tours on offer from the Tourism Office. These houses are worth a visit in themselves, and you’ll see this style reiterated in many of the regions towns and cities. But Rennes is where you’ll see them at their best: 370 houses of this type are still standing in the streets of Rennes, more than in Vannes (171 houses), Morlaix (127), Vitré (119) or Dinan (115) which are also known for their timber-framed houses.
Wood sourced from brittany’s forests
As early as the Middle Ages, northern Europe was rocked by a surge in urban living. Houses with wooden frameworks were built in response to this new phenomenon. The many half-timbered houses in Brittany and Rennes are reflective of this movement, which arose especially in the aftermath of the Hundred Years’ War and the French War of Succession.
Wood was an abundant and cheap raw material, which is why this building technique was popular in the 14th to 15th centuries, and continued to be used up until the 18th century. “Up until the 19th century, transporting materials was the most expensive part of the construction process. It wasn’t until the canals and railways appeared on the scene that stone became easier to move around,” explains Gilles Brohan, the Rennes Tourism Office’s cultural director. “As a result, for centuries people built houses using the easiest material to source: the trees that stood in the vast Breton forests on the outskirts of the city”. The local wood was hard, dry oak with almost infinite lasting power.
One other reason for the omnipresent half-timbered architecture here is that the subsurface was lacking in stone to build with. Rather than use the chalky shale, earth was used for the foundations and the walls, and clay was mixed with straw to make cob, another key material used in these half-timbered houses.
Half-timbered or timbered – what’s the difference?

Half-timbered or timbered – is there any real difference? Both terms are often used to describe the same style of house, which you’ll find again and again in Alsace and Normandy. But in Rennes, the correct term is indeed ‘half-timbered’. Two main features separate half-timbering from timbering: firstly, the taller structure. Some of the houses boast three or four floors. Secondly, half-timbered houses feature corbelling, with the higher floors being wider than the ground floor. This is one of the unique, defining characteristics of half-timbered houses you’ll see in Brittany, and in Rennes in particular: the higher the houses, the more curved the façades as they sweep over to almost kiss overhead.
Back in the day, corbelling served a dual purpose: it reinforced the planks’ stability while boosting surface area, and it provided shelter for customers popping into the ground-floor shops. After all, Brittany wouldn’t be the same without a spot of rain…
500-year-old history

The half-timbered houses in Rennes weren’t all built in the same period. This type of building was popular from the Middle Ages to the 18th century, with variations on style, décor and structure. Yet one feature has lasted throughout the ages: the use of colour. Just like the sculptures on the façades, colour was a way for home-owners to flag their social rank. The use of natural pigment restricted the range somewhat: you’ll notice bright colours like red or yellow, while the blue made from much more expensive lapis lazuli was used sparingly for detail work.
“Medieval style that lasted until the renaissance”
“In Rennes, you’ll be able to pick out the oldest houses thanks to their decorative elements: the sculpted figures are reminiscent of Gothic-inspired detailing, with sculptures embellished on the timber beams that run horizontally over the façades,” explains Gilles Brohan. “On either side of the doors, pleated and Saint Andrew’s cross motifs are characteristic of the medieval style that lasted until the Renaissance”. The corbelling on the houses built at the end of the 15th century and the beginning of the 16th century are more visible on the Rue des Dames, for example, or on the Rue du Chapitre and Rue Saint-Georges. “The later the period, the flatter the façades,” adds Gilles Brohan.
This medieval style remained the main trend for several centuries, which made dating the buildings a muddy affair. “Most of the houses still standing today date back to the 17th century, when it feels more like you’re walking down a medieval street”.
A change of scene in the 16th century
The Renaissance period ushered in the second period of the half-timbered house style, and brought in a change of scene. Sculpted human figures began cropping up on façades. The Second Renaissance period (second half of the 16th century) was characterised by references to Ancient Greece and Rome, with sculpted animals, egg-shaped embellishments, dentils and foliage scrolls.
The 4th era of the half-timbered house style was characterised by flattened façades, with the corbelling vanishing and motifs turning more geometric rather than figurative. “The sculpted décor from this period is less rich, but what’s striking is the quest for symmetry that shines through, the regular lines used in the half-timbering: very even cross-braced and lozenge motifs are typical of the 17th-century look,” says Gilles Brohan.
Fire, fire!

Over the centuries, the half-timbered façades tended to be coated, giving the illusion that stone was used as a marker of opulence and wealth. The other reason for this coating was to protect the wood from fire. Fires were extremely regular occurrences from the early 17th century on, with the Great Fire of Rennes in 1720 having destroyed 850 to 900 houses alone. The risk was so high that several royal edicts banned new houses being made from wood. Masking the framework with coating, however, was tolerated.
The fire of 1720 and the ensuing reconstruction of a large part of the city ushered in the end of the age of half-timbered housing. The increasingly high number of parliamentarians settling in Rennes wanted to mimic the stone architecture of the Parlement of Brittany in their dwellings and mansions. This marked the beginning of a new trend, and a new chapter began in Rennes.
Over 1,000 half-timbered houses inventoried at the end of wwii
Thankfully, the half-timbered houses have withstood the ravages of time, and in particular in the well-preserved town centre, which was awarded protected status in 1966. In this period, there was a shift in mindset, and the historic and touristic value of the half-timbered houses were valued as such. A high proportion of the houses were destroyed in the aftermath of WWII. There were over 1,000 such houses in Rennes straight after 1945, but many of the houses, deemed dilapidated, were demolished as part of major town planning initiatives. This was the age of reconstruction and rebuilding, in which the idea of protecting heritage was a foreign concept.
Protected and renovated heritage
It was until the late 1970s that this heritage was recognised as such. Since then, many renovation works have taken place, and half-timbered houses restored as a result. As part of a seven-year plan to improve accommodation in Rennes, no fewer than 150 co-owned properties are set to be renovated between 2016 and 2023 thanks to support and funding from the State, the city council and the greater area. Yet with a number of restrictions and constraints: because the houses date back several centuries, they weren’t designed to bear the weight of contemporary life and its household appliances, impressive bathrooms and fully-fitted kitchens.
If you’re visiting Rennes, these houses are everywhere you look, spectacular inside and out. Stepping into a bar, a shop or a restaurant is sometimes all it takes to be treated to a glimpse of the framework and old walls that date back nearly 500 years. For a sneak-peek preview of what awaits, here are a handful of places that fully embody the architectural richness of Brittany’s capital: some fantastic spots in exceptional buildings.


The ti-coz, the oldest house in Rennes
If you’re spending a day in Rennes’ historic town centre, you won’t miss the bright red house known as the Ti-Coz. Built over shale in the first quarter of the 16th century (in 1505 according to date inscribed on the façade), its name means ‘Old House’ in Breton. The originality of this dwelling lies in the fact that it encloses two houses in one: from the hallway to the attic, everything has been doubled in this multi-staircased house built for the canons at the nearby cathedral. The social ranking of these early inhabitants is evoked in the sculpted figures depicting the martyr of Saint Sebastian. This was a very widespread cult aimed at keeping plague epidemics at bay.
A double house with a multi-layered past
The statues that appear to be fixed to a base are typical of medieval sculpture. The stained glass windows, another defining characteristic of the Ti-Coz, are yet another marker of the occupants’ social rank, created at a time when windows were often sealed by oiled parchment. If you look up, you’ll notice a hayloft window, a beam plus pulley designed to pull up goods and merchandise.
The Ti-Coz has lived many lives, a far cry from its intended purpose as a religious building. Transformed into a prestigious inn, many celebrities and French presidents dined at its Michelin-starred restaurant. In 1994, a fire ravaged the restaurant, and a crêperie took its place. Today, this monument has become iconic of Rennes, and is well known to night owls: El Teatro, a Rennes club, has enjoyed these premises since 2014.
- Maison ti-coz, 3, rue Saint-Guillaume

Rue du Chapitre, where all styles collide
At Number 5 on Rue du Chapitre, an astonishing and colourful façade catches visitors’ eyes: the Hôtel de l’Escu de Runfao. This multi-coloured marvel is a testimony to the love of colour that flourished in the 17th century. The red and yellow ochre mortar was used here to create an original geometric effect. The house was restored in 1988 in the spirit of the period thanks to the traces of polychromy found during digging work. If you feel so inclined, stop off for a bite to eat at the Le Petit Grenier restaurant on the ground floor.
Centuries of architecture in just a few square feet
Again in the Rue du Chapitre, a number of other half-timbered houses are still standing, and of particular note is the house at the corner of Rue de la Psalette and 22 Rue du Chapitre (left-hand photo). This ancient parliamentarian’s house was built in the 16th century, with another floor added in the 18th century. You’ll notice some beautiful Renaissance decorative motifs here, as well as one interesting detail: one of the corner panels is made from granite, in a bid to prevent damage caused by wheels as carts would attempt to navigate the tight corners.
At the other end of the street, a myriad of quirky boutiques and restaurants await, and you’ll be able to stay the night in a gorgeous half-timbered house-turned-B&B: Chez Marnie et Mister H. This is the perfect pied-à-terre for wandering around the old town and admiring its façades.

Hôtel de la noue and racapée de la feuillée : Rennes’ twins
Built between 1658 and 1680 on the Place des Lices, the square where you’ll find the unmissable Saturday-morning market, these two half-timbered mansions are typical of the 17th-century style popular in Rennes. Two twin buildings with vertical bay windows and a sweeping central staircase whose framework is just about visible from the façade. When they were built, the timber wasn’t originally visible. Wood was used for its low cost, but the goal was to mimic the effect of stone using coating. A double-flight staircase in front of the entrance is reminiscent of the stairs at Parliament, and it makes sense: the occupants of these strikingly tall mansions were in fact parliamentarians.
To get an idea of the inside, simply climb the stairs at number 28, where the Hôtel Racapée de la Feuillée serves as an excuse to step inside two wonderful boutiques. On the left is Aperçu, a fantastic find for interior design enthusiasts and just the ticket for snapping up premium items (furniture and fabrics as well as teas and beauty products). To the right isla Poudrerie, a beauty bar and make-up salon. As you make your way between these two institutions, admire the artwork on the open-air central staircase, worth a visit in itself. Combining a spot of shopping with a culture fix!
- Hôtel de la noue and hôtel racapée de la feuillée, 26 and 28 place des lices

Place du Champ Jacquet: house of cards
The façades so typical of the 17th century look unstable and uneven. But when they were built, the opposite was true: for the time, the buildings seemed impressively stable and regular. At Place du Champ Jacquet, they back on to the 15th-century ramparts. These furnished dwellings served as accommodation for the lawyers who flocked here to work at the Parliament. The opening of Rue Leperdit (left) created a void that caused the façade to slope. There was no stone wall to separate off the buildings that warped over time as a result. This movement illustrates one of the key characteristics of building with wood: the shifting suppleness of the structures.
Hôtel hay de tizé: a cocktail of different materials
On this same square, take the time to soak up the sunshine on one of the bar or restaurant terraces at the foot of the statue of revolutionary Leperdit ripping up a royal edict. And if you look to the other side at number 5, you’ll see the Hôtel Hay de Tizé. Built in 1665, this is a stunning example of a fusion of genres and materials: a half-timbered façade, a tuffeau stone first floor and granite foundations. In other words, an architecture cocktail, Breton style. Speaking of cocktails, if your travels around Rennes’ streets are leaving you parched, head down to the Contrescarpe and gaze up at the vaulted arches of this gorgeous mansion.


